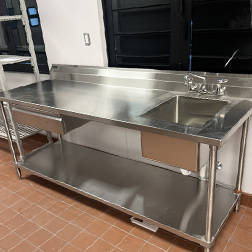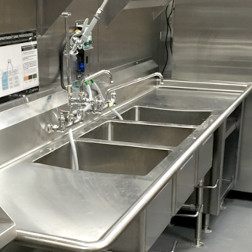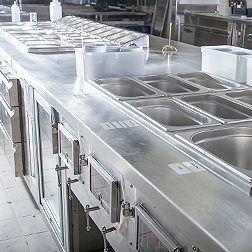We use cookies to help improve our services, make personal offers, and enhance your experience. If you do not accept optional cookies below, your experience may be affected. If you want to know more, please read the Aprende más.
Kitchen Venting and High-Rise Buildings

When a fire tragically breaks out in a Commercial Kitchen Ventilation system in a high-rise building, with the fire having the potential to spread into the exhaust duct above, fire department personnel must quickly ascertain two things: Where does the duct terminate, and where does it push through the floor above if it does not discharge directly to the out of doors.
One reason that these kinds of fires can be so dangerous is that these two items can sometimes be hard to determine, mostly because of a lack of accurate information, says one disaster planning specialist. Blueprint drawings must be found and read – and, at times, this can prove a difficult task in and of itself. Tools that come in handy when fire personnel have to search for the ductwork include thermal imaging cameras as well as user-friendly drawings of the building ductwork.
In one incident in New York City, the fire department responded to a kitchen fire in a restaurant that was attached to the side of a 45-story office building and which extended out about 40 feet toward a side street. The fire was made all the worse because there was built-up grease in the ductwork due to improper cleaning. Fortunately, the incident commander was able to access the building’s pre-fire plan, which had been voluntarily drawn up by the owner.
Because the incident commander was able to quickly figure out where the duct traveled and terminated, crews were able to extinguish the blaze and bring it under control within the hour. The fire never extended into the shaftway itself.
In another case, the Chicago Fire Department responded to a call concerning heavy smoke seen from the roof of a 40-story twin office complex, which was fully occupied at the time. Turns out that the fire started in a restaurant located underneath the trading floor of the Chicago Mercantile Exchange, with fire spreading into the exhaust duct.
Crews were once again able to successfully corral the fire only after someone checked the HVAC system drawings to find out where the exhaust duct exited the building. By using a thermal imaging camera, crews were able to locate the fire in the duct and put it out by using a portable extinguisher.
It is vital to know the location of ducts and where they terminate in high-rise buildings. Even in buildings with sprinkler systems, fires can break out in void spaces where no sprinklers exist.
 CUSTOM FABRICATORRECEIVE INSTANT QUOTE
CUSTOM FABRICATORRECEIVE INSTANT QUOTE
Loading Fabricator...
PROJECT ID : T545PROJECT NAME :
Welcome
Category
Products
Customize
Contact
Manage
Already have a project?
Login
WELCOME
START YOUR PROJECT »
1-2 WEEKS!
CHOOSE CATEGORY

Worktables
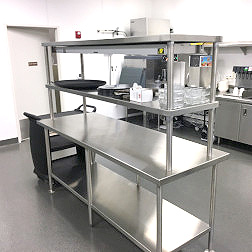
Shelving
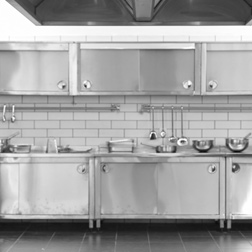
Counters & Cabinets
WELCOME TO OUR SHOP
PROJECT DETAILS
MANAGE PROJECTS
Save your current project, or modify your previous projects
CURRENT PROJECT
PROJECT NAME :
PREVIOUS PROJECTS
No Projects found.
Thank you for
creating your project with
North American Kitchen Solutions!
Account Login
Have a design in mind? Contact Us for a Free Consult
Blog Home
- ACCESSORIES (0)
- Branded (1)
- CUSTOM FABRICATION (6)
- Stainless Steel Solutions for Your Commercial Kitchen
- Custom Worktables & Shelving: Maximize Kitchen Space In Any Layout
- Custom Stainless Steel Fabrication: Tailoring Your Kitchen for Success
- Maximizing Efficiency With Custom Fabrication: Tips for Restaurant Owners
- Introducing the HoodMart Custom Fabricator Tool
- Maximizing Efficiency With Custom Fabrication: Tips for Restaurant Owners
- Ductwork (3)
- FAN FACTS (0)
- FIRE EQUIPMENT SAFETY (1)
- Fans (7)
- How to Optimize Makeup Air
- HoodMart Guide To Roof Curbs
- The Importance of Tempered or Heated Makeup Air Units
- Upblast Exhaust Fans and Why You Need Them | HoodMart
- HELP - Our Exhaust Fan Doesn’t Fit On Our Roof Curb
- Rooftop Exhaust Fan Installation Guide | Hoodmart
- Why Your Restaurant Needs A Tempered Heated Make-Up Air Supply
- Dedicated Outdoor Air Systems DOAS and AHRI 920 - What Does This Mean For Your Kitchen?
- Keep Customers Warm This Holiday Season With Tempered Heated Make-Up Air Supply
- A Crash Course In In-Line Exhaust Fan Energy Efficiency Codes
- Upblast Exhaust Fans 101
- The Importance Of Makeup Air Units In Your Exhaust Hood System
- What Size Exhaust Fan Does Your Kitchen Need?
- Fundamentals Of Exhaust Fan Louvers
- Save Money And Go Green With Direct Drive Make-Up Air
- Upgrading Your Food Truck Exhaust System With The Hoodmart Concession Integrated Low Box Hood & Fan
- Swamp Coolers - A Good Makeup Air Solution for Your Kitchen?
- Exhaust Fan 101 for Industrial Kitchens
- What are Make-Up Air Systems and Why Does Your Commercial Kitchen Need One?
- Integrated Hood and Fan Systems for Container/Pop-Up Restaurants
- HoodMart’s AV-100 Integrated Concession Hood and Fan System: A Game Changer for Food Trucks
- What is the Difference Between DOAS and Tempered Makeup Air Units for Restaurants?
- Fire Suppression (15)
- Restaurant Fire Safety Refresher
- Only Good Teamwork Can Prevent Kitchen Fires
- Reasons for Buying a Fire Suppression System
- Commercial Kitchen Fire Prevention TIps
- Preventing Kitchen Fires This Holiday Season
- Stay Safe and Avoid Kitchen Fires This Holiday Season
- Why are Commercial Fire Suppression Systems Important? | Hoodmart
- What is an ANSUL Fire Suppression System?
- Kitchen Fire Suppression System Training Guide | Hoodmart
- Understanding Local Fire and Safety Regulations for Kitchen Hoods
- What Kind of Fire Suppression System Do You Need for a Food Truck?
- Kitchen Fire Suppression System Inspection Checklist | Hoodmart
- Year-End Kitchen Safety Check: Assessing Your Fire Suppression System
- Mobile Food Trucks and Fire Safety: Kidde vs. Ansul Systems
- A Guide to Choosing the Right Fire Suppression System for Your Hood
- Fire Suppression Systems: Essential Safety for Commercial Kitchens
- Food Truck/Concession (2)
- Food Trucks (24)
- Reasons Why Food Truck Businesses Falter
- Crazy Concession Stand Classics
- To-Do List for Spring Food Truck Openings
- Can Your Food Truck Pass OSHA Inspections?
- Concessions Go to the Movies
- Outfitting a Floating Pizzeria
- Social Media Engagement for Food Trucks
- Upgrading Food Truck Equipment
- Ready for Food Truck Franchising?
- Tracking Food Trucks Via GPS
- Food Truck Fare Is Booming
- Going Beyond Concession Basics
- Breezing Through a Food Truck Health Inspection
- America’s Wackiest Concession Stand Foods
- Winter Survival Guide For Your Food Truck
- HoodMart Food Truck Cleaning Guide
- HoodMart Spring Food Truck Check List
- Food Truck Fire Safety
- Spring Cleaning For Your Food Truck
- Springs Almost Here - Get Your Food Truck Ready
- Food Truck Safety
- Keeping Cool With Food Truck Exhaust Hood Systems
- Get Your Food Truck Ready For Spring / Summer 2022!
- Avoiding Common Food Truck Health Code Violations
- Is It Time To Upgrade To A Food Truck
- Safely Using Deep Fryers Within A Food Truck
- What Kind of Venitlation Hood do you Need for a Food Truck? | Hoodmart
- Food Truck Solutions | HoodMart
- Can You Buy a Used Range Hood for a Food Truck?
- The Importance of Proper Ventilation in Concession Trailer Hoods
- The Importance of Capturing and Filtering Grease-Laden Vapors in Food Truck Vent Hoods
- Winter-Proof Your Food Truck: Tips to Keep Rolling in the Cold
- The Ultimate Food Truck Checklist for a Safe and Successful Spring Season
- GHOST KITCHENS (1)
- HOOD FACTS (3)
- Hoods (87)
- The Automating of Fast Food
- Safer Cooking Strategies
- Kitchen Venting and High-Rise Buildings
- Private Large Kitchen Safety
- Restaurant Safety Dos and Don’ts
- Commercial Kitchen Ventilation Basics
- Vent Safety During Snowstorms
- A Range Hood Makeover
- Designing Around Range Hoods
- Building an Outdoor Kitchen
- Minimizing Bacteria in Commercial Kitchen Hoods
- Colonial Kitchens, Pre-Hood Mart
- Commercial Kitchen Design Considerations | HoodMart
- Meet Restaurant Equippers
- Is Tipping Out of Control?
- Keeping Your Hood Exhaust System Clean
- Home Kitchens of Famous Chefs
- Exhaust Hood Specifications, Explained
- Range and Exhaust Hood Buying Tips for Beginners
- Creative Uses of Exhaust Hoods
- Cleaning a Kitchen Exhaust System, in Steps
- Replacing an Exhaust Hood
- Types of Commercial Exhaust Hoods
- Short Cycle vs. Long Cycle Exhaust Hoods
- Reasons to Buy an Exhaust Hood Directly from the Manufacturer
- Commercial Pizza Cooking and the Role of Pizza Hoods
- Accessory Guide For Your Exhaust Hood System
- Preventative Maintenance Guide For Your Exhaust Hoods
- The HoodMart Guide To Cleaning and Maintaining Your Exhaust Hood System
- Exhaust Hood Pre-Purchase Guide
- HoodMart Exhaust Hood Lighting Guide
- Troubleshooting Noisy Commercial Exhaust Hoods
- Spotting A Grease Leak In Your Exhaust Hood
- HoodMart's Exhaust Hood Starter Guide
- Steps To Ensure Your Exhaust Hood Is Running Efficiently
- Avoiding Commercial Kitchen Inspection Violations
- Restaurant Exhaust Hood Q&A
- Grease Traps 101
- What To Ask When Hiring A Professional Exhaust Hood Cleaning Service
- When To Schedule Exhaust Hood Cleaning and Maintenance
- Rooftop Grease Buildup and How To Prevent It
- Type 1 VS Type 2 Hood Systems
- The Average Cost of a Commercial Exhaust Hood Cleaning
- Complete Exhaust Hood Setup Overview
- The Importance Of Air Ventilation Hood Systems
- Benefits of an Exhaust Hood In Your Commercial Kitchen
- When Should You Replace An Exhaust Hood Filter?
- How To Avoid Issues With An Inspector
- Don't Go Cheap With Exhaust Hood Air Filter Replacements
- Start Your New Year Right With An Exhaust Hood Cleaning
- Items of Concern When Inspecting Your Exhaust Hood System
- Why It Is Important To Clean Your Kitchen Hood System
- Cleaning & Servicing Commercial Kitchen Equipment
- The Ghost Kitchen Revolution
- The Good & Bad of Opening A Ghost Restaurant
- Ghost Kitchens In The Post COVID-19 World
- Do You Need an Exhaust Hood System for Your Kitchen?
- The Battle Of The Exhaust Hood Grease Filters
- Quick Tips To Help With Measuring For An Exhaust Hood System
- 2021 Is Halfway Over - Time For A Bi-Yearly Kitchen Deep Cleaning
- HoodMart - The ONLY Certified Green Hood Ventilation Manufacturer
- Exhaust Hoods For Residential Kitchens In Commercial Buildings
- Protecting Your Ventilation and HVAC Equipment from Severe Weather
- New Year, Clean Kitchen - Kick Off The New Year With An Exhaust Hood Deep Cleaning
- First Time Exhaust Hood Buying Tips
- The Time To Start Going Green With Your Restaurant Is NOW
- How to Effectively Clean Your Commercial Kitchen Hood Filter
- The Benefits Of A Rooftop Grease Containment System
- NFPA 96 And Your Commercial Cooking Operation
- Hood Cleaning Frequently Asked Questions
- Exhaust Hood Not Working? Here's What To Do Next
- Maximizing The Ventilation In Your Commercial Kitchen
- Hoodmart's Restaurant & Exhaust Hood Spring Cleaning List
- Step-By-Step Guide For Professional Exhaust Hood Cleaning
- What To Expect With An Exhaust Hood Installation In A Commercial Kitchen
- The Importance Of Regular Maintenance For Your Exhaust Hood System
- How Often Should You Be Cleaning Your Kitchen Exhaust Hood & Ventilation System?
- Keeping Your Restaurant Healthy During Winter Months
- Keep Your Kitchen Cool With A Type II Condensate Hood
- Kitchen Hoods: Why They are Essential to a Commercial Kitchen
- How to Vent a Commercial Range Hood
- Kitchen Hoods: Why They are Essential to a Commercial Kitchen
- How to Vent a Commercial Exhaust Hood
- How to Clean a Commercial Range Hood? | Hoodmart
- How Many CFM Do You Need for a Commercial Ventilation Hood? | Hoodmart
- What are the Food Truck Range Hood Requirements?
- How to Install a Commercial Kitchen Hood
- Commercial Kitchen Exhaust Requirement Considerations | Hoodmart
- Exploring Commercial Range Hoods in Non-Traditional Kitchens | Hoodmart
- How to Choose the Right Commercial Kitchen Hood for Your Restaurant
- The Latest Trends in Commercial Kitchen Hood Design
- The Top Benefits of Installing a Kitchen Hood in Your Commercial Kitchen| Hoodmart
- How Much Does a Commercial Hood System Cost?
- How to Maintain Your Kitchen Hood for Optimal Performance | Hoodmart
- The Advantages of Investing in a High-Quality Commercial Kitchen Hood | Hoodmart
- Tips to Save Money on Your Commercial Hood Maintenance
- Common Mistakes to Avoid When Installing a Commercial Kitchen Hood
- The Different Types of Commercial Kitchen Hoods and Their Uses
- A Guide to Pizza Oven Hood Packages
- Unlocking the Secret to Perfect Pizza: Why Pizza Hoods are a Must-Have
- The HoodMart Guide To Cleaning and Maintaining Your Exhaust Hood System
- Do You Need an Exhaust Hood System for Your Kitchen?
- Troubleshooting Noisy Commercial Exhaust Hoods
- How to Effectively Clean Your Commercial Kitchen Hood Filter
- Protecting Your Ventilation and HVAC Equipment from Severe Weather
- Why Pizza Oven Ventilation is the Secret Ingredient | HoodMart
- Commercial Vent Hoods: Tips for Proper Maintenance and Longevity
- What to Look for in a Commercial Hood Manufacturer
- Evaluating the Condition of Your Current Vent Hood
- What Is The Difference Between UL Listed and ETL Certified? | HoodMart
- Selecting the Ideal HoodMart System for Your Restaurant
- The Experts at HoodMart Make It Easy to Choose the Right Hood
- Hood Placement and Clearance to Combustibles - What it Means & Why it Matters
- Understanding Short Cycle Hood Systems | HoodMart
- Expanding Your Business: The Key Role HVAC Installers Play in Hood Installation
- HoodMart’s Definitive Guide: When to Use Type 1 v. Type 2 Hoods
- Find An Installer for Your Next Kitchen Project with HoodMart’s Installer Finder!
- Four Factors to Consider When Selecting a Commercial Vent Hood
- Tips for Extending the Life of Your Range Hood Filters
- The Importance of Regular Maintenance for Commercial Kitchen Hoods
- Choosing the Right Restaurant Hood for Your Commercial Kitchen
- Choosing the Right Restaurant Hood for Your Commercial Kitchen
- The Importance of Regular Maintenance for Kitchen Hoods
- News (5)
- Spooktacular Savings: HoodMart Halloween Specials are Here!
- 2017 Holiday Deals from HoodMart
- COVID-19 Resources For Restaurants & Small Businesses
- Preparing Your Restaurant For Re-opening After COVID-19
- SBA's Restaurant Revitalization Fund Notes & How To Apply For Your Restaurant
- Come See HoodMart At The International Pizza Expo 2021! Aug 17th - 19th in Las Vegas!
- Staying Safe When Reopening Your Restaurant During COVID-19
- Valesco Industries Invests In North American Kitchen Solutions
- NAKS, Inc. Announces the Acquisition of Stainless Specialties, Inc.
- NAKS, Inc. Announces the Acquisition of Custom Kitchen Fabricator (CKF)
- Elevate Your Kitchen with HoodMart's Certified Green Hood Ventilation Systems
- PRODUCT CARE (2)
- Pizza Hood Packages (1)
- Ventless Hoods (12)
- Going Ventless
- Reasons to Choose Ventless Exhaust Hood Systems: for Homes and Restaurants
- What’s in a Hood: the Varieties of Commercial Kitchen Exhaust Hoods
- The Wonders of Ventless Hood Systems
- What is a Ventless Commercial Exhaust Hood? | Hoodmart
- Ventless vs. Vented Commercial Kitchen Hoods | HoodMart
- How Does a Ventless Commercial Range Hood Work? | HoodMart
- Revolutionizing Your Kitchen: The Power of Countertop Ventless Hoods
- Environmental Impact: How Ventless Hoods Contribute to Sustainability
- The Benefits of Ventless Hoods with Triple Filtration: Grease, Condensation, and Odor Control | HoodMart
- Understanding Carbon Filtration in Ventless Hoods: Removing Odors and Particulates
- Frying without the Fuss: Exploring the Benefits of Ventless Hoods For Frying
- Top Considerations When Selecting a Commercial Kitchen Exhaust Fan
- Wall Panels (4)
- Benefits of Stainless Steel Wall Panels in a Commercial Kitchen | Hoodmart
- What to Expect When Installing Stainless Steel Wall Panels
- The Hygienic Benefits of Stainless Steel Wall Panels: Resisting Bacteria and Mold Growth
- Why Stainless Steel Wall Panels Are a Must for Commercial Kitchens
- Now is the Time to Buy Stainless Steel Wall Panels Before Prices Rise

Unsure which hood is right for you?
Try our hood builder!

FINANCING AVAILABLE
CLICK HERE For More Details
Dont see your size or need a custom hood?
Let Us Help You!
Talk to a Specialist
Call Now: 1.800.715.1014




BACKGROUND
On March 11, the American Rescue Plan Act of 2021 created the $28.6 billion Restaurant Revitalization Fund to provide grants for restaurants sustaining financial losses due to the COVID-19 pandemic.
On April 17, the U.S. Small Business Administration (SBA) issued the necessary federal rules, regulations, and a sample application to distribute the grant funds.
This frequently asked questions (FAQ) resource will be updated as the SBA releases information on the Restaurant Revitalization Fund Grant (RRFG) Program.
LEARN MORE
Visit
RestaurantsAct.com
Disclaimer: This content is for informational purposes only, and should not be used as legal, tax, investment, financial, or other advice. This information is of a general nature and does not address the circumstances of any particular individual or entity. The document does not constitute professional and/or financial advice, nor does any information constitute a comprehensive or complete statement of the matters discussed or the law. The reader of the document alone assumes the sole responsibility of evaluating the merits and risks associated with the use of any information before making any decisions based on such information







